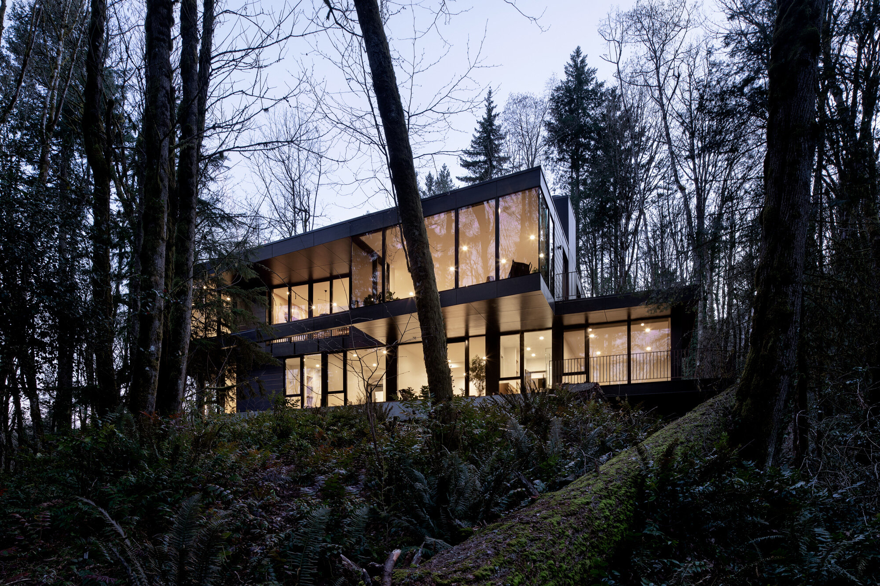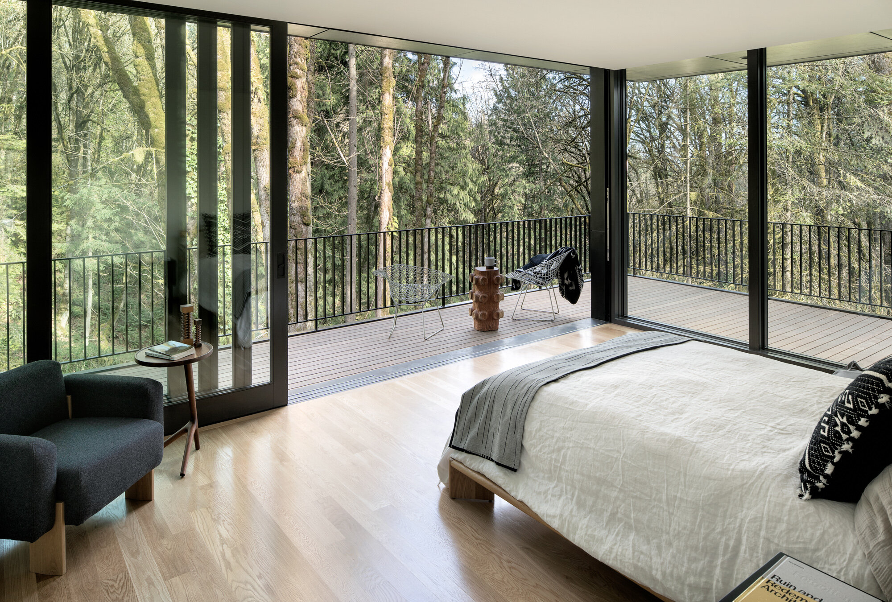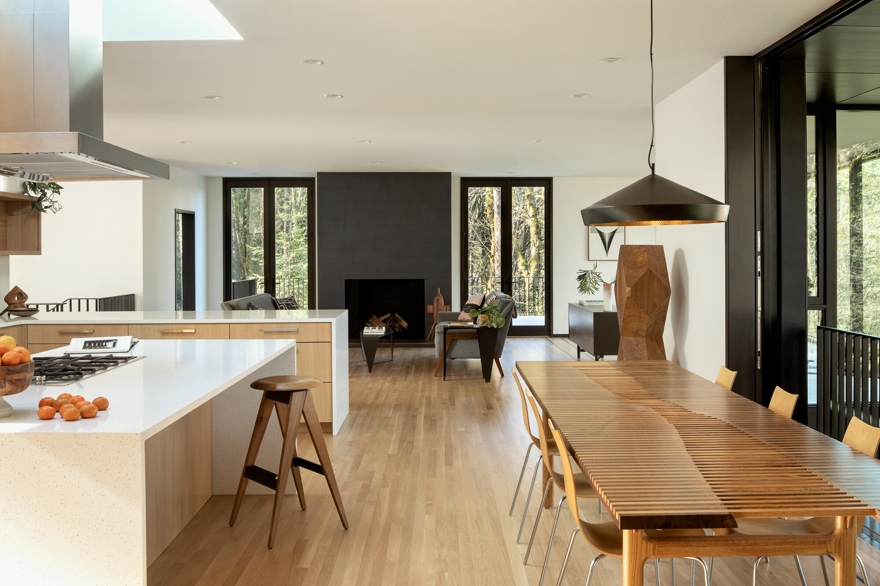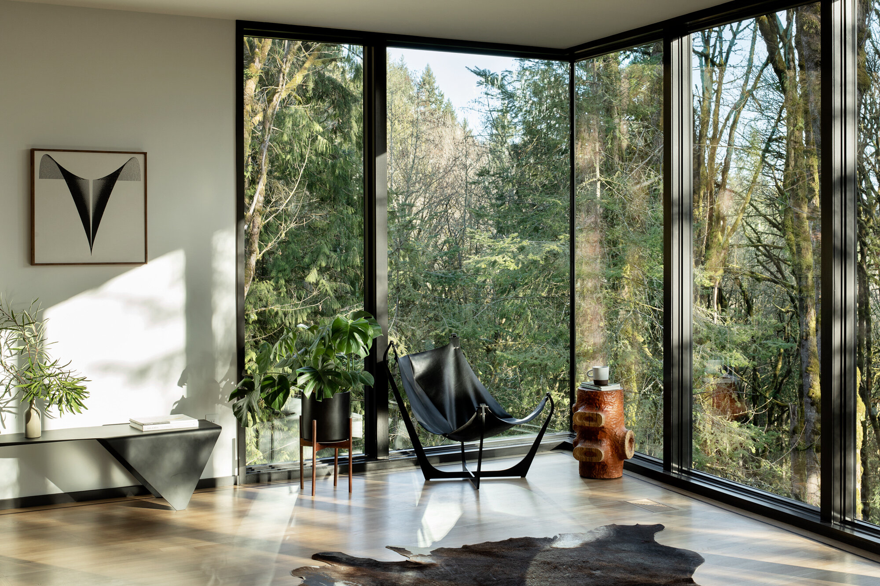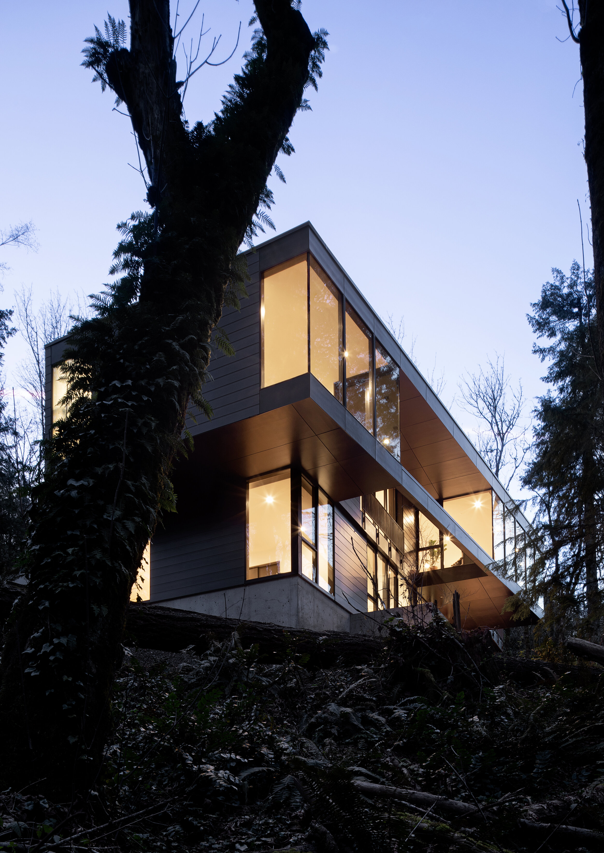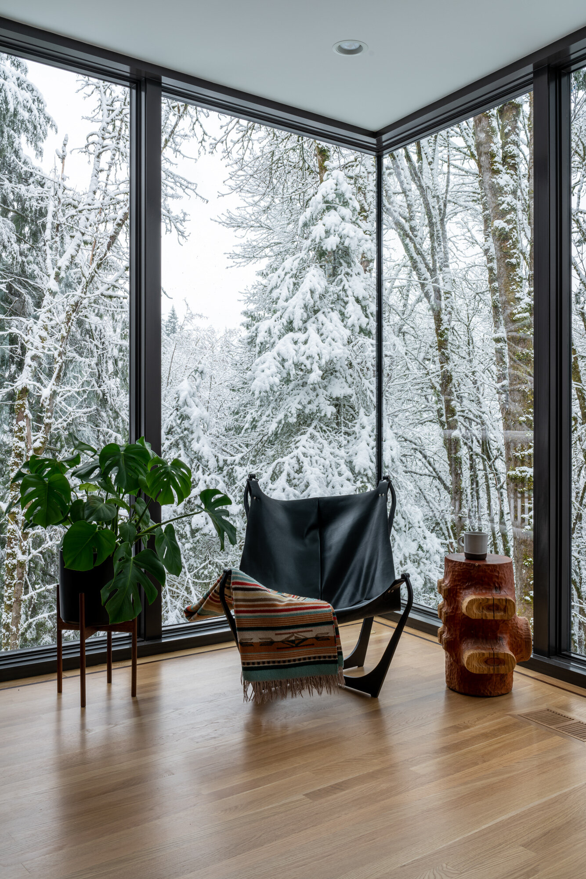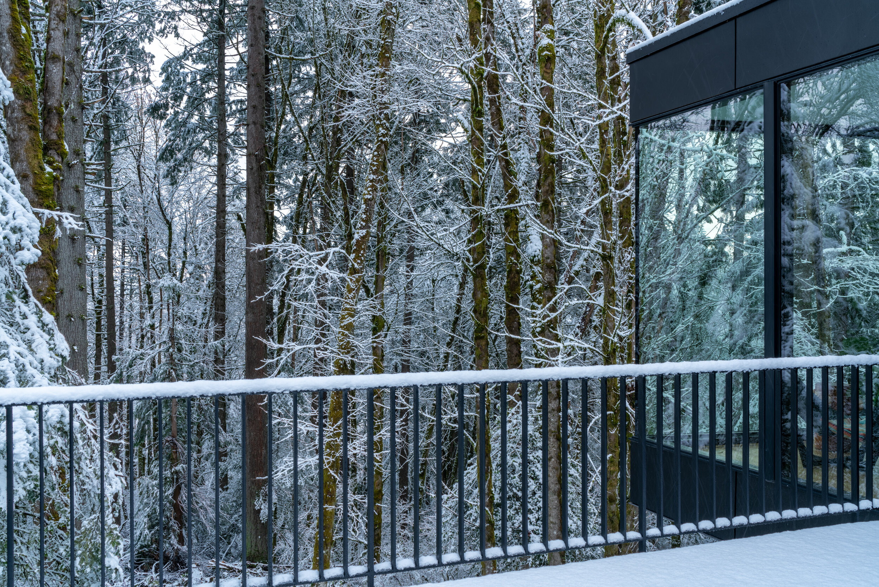LOCATION
Portland, OR
STATUS
Completed 2020
SQUARE FOOTAGE
4,352
DESIGN TEAM
Daniel Kaven, Partner-in-Charge
Trevor William Lewis, Partner-in-Charge
Mike Perso, Director of Architecture
Katy Krider, Director of Interiors
Lauren Bruni, Project Designer
Joel Dickson, Project Designer
Max Taschek, Project Designer
CATEGORIES
Residential
RECOGNITION
2021 International Architecture Award
2021 American Architecture Award
2020 Architecture MasterPrize
PUBLICATION
The Wall Street Journal
Wallpaper* Magazine
Dezeen
designboom
The Oregonian
HYPEBEAST
Maxim
Dwell
Portland Architecture
Architectural Digest India
Global Design News
Carchitecture USA: American Houses with Horsepower
ROYAL I
Portland, Oregon
At the end of a long, sinuous road elevated high above the city in Portland’s beloved Forest Park, the Royal residence is perched elegantly at the coveted ecotone of forest and city along Royal Boulevard. A dramatic foyer with clerestory windows enters into the main living area, which features white oak floors with dark walnut inlay borders, a substantial wood-burning hearth, and a kitchen lined with custom-designed, handcrafted oak cabinetry. Floor-to-ceiling glass and wall-to-wall sliding doors seamlessly extend living into the forestscape, giving way to expansive terraces and unobstructed views of the natural flora cascading down to the valley floor.
Royal is set into forested acreage less than 500 feet from the renowned Wildwood Trail, boasting sweeping exterior terraces and balconies overlooking a lush wooded expanse. The home, which was both designed and developed by William / Kaven Architecture, sits on one of nine parcels owned by the studio and associated partners. The design includes four bedrooms, three-and-a-half baths, common areas with open floor plans, and an oversized garage.
Located within minutes of downtown Portland, this intelligently designed modern dwelling cantilevers far above the forest floor among reaches of Douglas fir and vine maple. The property is encircled by a vast network of hiking trails. Morning rays reach into all bedrooms, which are carefully oriented to optimize eastern exposure. Throughout the day, kitchen and living areas are flooded with southern light, while the deciduous canopy perennially exposes the diffuse winter sky and tempers the hot summer sun. A 13’ pocketed wall off the dining room opens onto a Juliet balcony overlooking dense greenery and deep ravines. On winter nights, the central hearth anchors the space.
“Perched on a steep slope in Oregon’s tree-filled Forest Park, the Royal Residence by William / Kaven is the first in a series of inspiring, contemporary homes in a forward-thinking development.”
“William / Kaven has completed a remote residence immersed in the forested landscape of the Pacific Northwest. Despite its bucolic setting, the house is located in Portland’s Forest Park neighborhood — just minutes from the city center. The property was designed so that its occupants could live among the tall trees that surround the home. Embedded into the natural terrain, the building offers floor-to-ceiling views of the forest, while expansive terraces allow residents to maximize time spent outdoors.”
“Sitting in the lush landscape of Portland‘s Forest Park, the front facade of the home tells a story of concrete and modern living, but on closer inspection, you quickly find the majority of the home submerged and cantilevered into the deep green and browns of the sublime forest.”
“This 4,352-square-foot dream home is surrounded by Portland’s gorgeous Forest Park.”
“William / Kaven Architecture’s next-level spec home delights with drama and design.”
“The exterior architecture of the Royal Residence has been meticulously designed to blend harmoniously with its surroundings, maintaining a discreet presence amidst the trees. Once inside, the landscape takes center stage, with the residence thoughtfully oriented towards the surrounding wilderness.”



