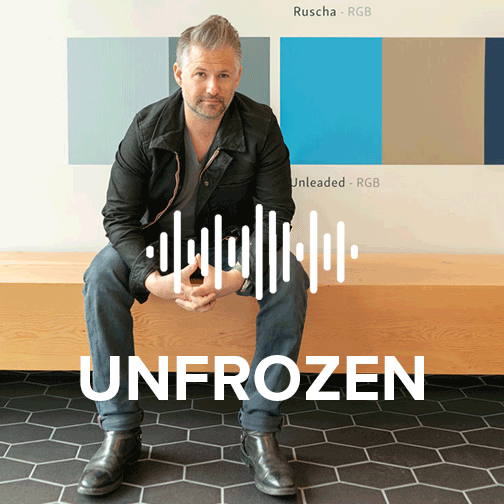Honored to see Daniel Kaven’s Architecture of Normal featured in PRINT Magazine’s The Daily Heller, a design digest dubbed a “must-follow feed in the world of design” by Wired Magazine.
"Kaven has assembled an enticing visual narrative that includes extensive historical photography, architecture commentary, personal anecdote and original art. It serves as a critical travelogue of what the world accepts as the American landscape, but leaves the door open for further debate over whether it is a dream-scape or nightmare."
- Steven Heller, The Daily Heller / PRINT Magazine
“William / Kaven Architecture has designed a luxurious private residence organized around a central courtyard, breaking the boundaries of indoor and outdoor spaces.”
-Global Design News
Read MoreOur Camp MINOH project in Charlevoix, Michigan, is featured in Beautiful Houses by the Water: Living at the Water’s Edge, a gorgeous new hardcover book from Images Publishing.
“Views are the centerpoint of this home. Views of year-round sunsets; views of Beaver Island; and views of the shimmering lake, visible right from the approach and arranged to permeate the entire house. Prioritizing the stunning views conveys a distinct sense of tranquility that makes Camp MINOH perfect as a family vacation home, in any season.”
Photography by Matthew Carbone and Daniel Kaven
"Architecture + Nature Come Together in Three Northwest Modern Homes: Skyview" by Donna Pizzi
Thanks to Portrait Magazine for featuring our Skyview project on the cover of the latest issue.
Read MoreEpisode 35: Architecture of Normal - William / Kaven Architecture’s Daniel Kaven with Host Daniel Safarik
W/K partner Daniel Kaven sat down with Unfrozen Podcast host Daniel Safarik (Director, Research and Thought Leadership at Council on Tall Buildings and Urban Habitat) to talk about his new book, Architecture of Normal (Birkhäuser, 2022), along with suburbanization, flying cars, and why “Generation Z needs to get out in the streets and be really pissed off about work-from-home.”
Read More"Book Review: Architecture of Normal – The Colonization of the American Landscape" by Sean Ruthen
Architecture of Normal was reviewed in Toronto-based Spacing Magazine.
“Part Zen and the Art of Motorcycle Maintenance, and part Learning from Las Vegas, this honest portrayal of the connection between urbanization and colonization from Portland-based artist Daniel Kaven is a cornucopia of visual imagery.”
—Sean Ruthen, Spacing Magazine
Read More“Architecture of Normal: The Colonization of the American Landscape reads like an enthralling textbook—a breezy history teeming with photography, original artwork, and timelines—even as its author offers a more cautionary take on what we have wrought.”
—Brian Libby, Metropolis
"On the Road or In the Air, Daniel Kaven Sees the Journey as Destination": Daniel Kaven sits down with Metropolis to discuss Architecture of Normal and the future of cities in America.
Read More“Architecture of Normal: The Colonization of the American Landscape reads like an enthralling textbook—a breezy history teeming with photography, original artwork, and timelines—even as its author offers a more cautionary take on what we have wrought.”
—Brian Libby, Metropolis
Richard Speer reviews Daniel Kaven’s Architecture of Normal for The Democracy Chain.
Read More


















